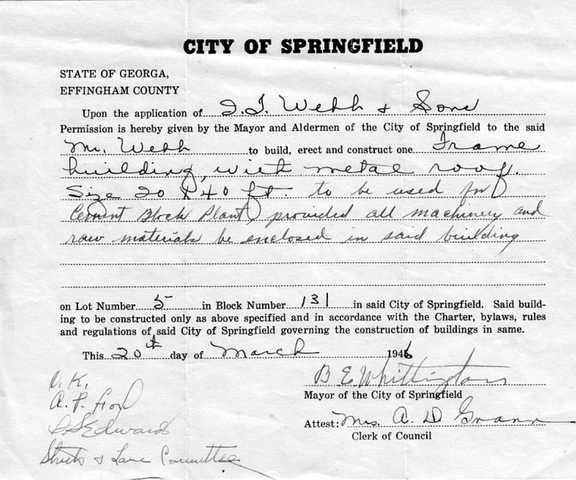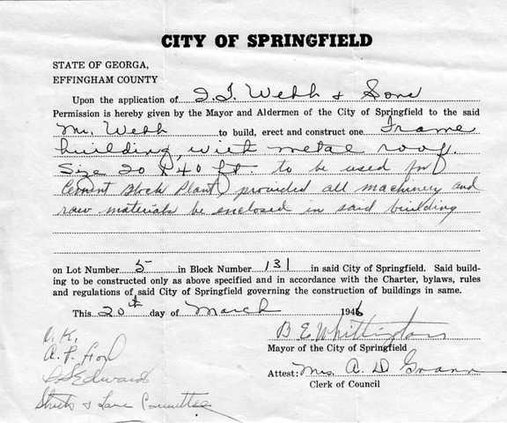In 1946, Ijon Tigleth Webb and his two sons, Ijon Thomas and George Henry, got a permit and built a building to manufacture concrete block. See accompanying photo of the permit. The brothers were known as Tom and Henry. Ijon Tigleth died in 1951. The building was located behind what is now City Hall in Springfield, adjacent to the railroad siding track from which they received the materials to manufacture concrete blocks.
The building where the blocks were made was more like a shed with some open sides and had a lean-to like appearance with a slanted metal roof. There were wooden, formed molds that were placed in the sun to dry as they were filled with concrete. A conveyer moved the block to load and ship their products. The blocks were sold by truckloads and could be shipped by railroad. Some of the concrete blocks manufactured were not of standard size. Solid building blocks also were made. Some of the blocks were very heavy, weighing as much as about 30 pounds, and were much heavier than the blocks we see used in construction today.
These blocks were sold through a business they established called Concrete Builders Supply and it will be the feature of Echoes next week.
During this time period, Thomas undertook the building of a home on Stillwell Road for the Webb family which was of concrete block construction. It seems to have been a prototype to showcase how block could be used in building a sturdy and strong home. It featured a nook kitchen, indoor bathroom and a modern fireplace.
The block walls were somewhat cool in hot weather as air provided some insulation through the open spaces in the blocks. Flat, thick blocks encase the fireplace in the home.
Tom and his wife Hazel lived there and reared their four children: Donald, Linda, Vonnie and Noel. Linda still has a book Tom kept regarding all expenses and loans involved in the building of their home.
Linda W. Hodgson inherited the home, and she and her husband Tom Hodgson have done a great job of restoration incorporating features made from the wood of a huge cedar tree that was removed from the front yard. Their architect took great care to do research and did a wonderful job with this truly unique home built in 1946. This home was presented on the last Historic Effingham Society tour of homes a few years ago.
The block plant operated at full capacity for many years. By 1956-57, the Webbs were getting into other business enterprises.
This was written by Susan Exley of Historic Effingham Society. If you have photos, comments or information to share, contact her at 754-6681 or email her at hesheraldexley@aol.com.








