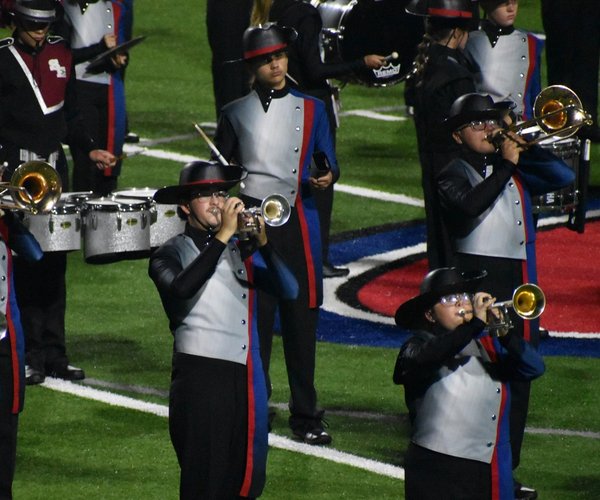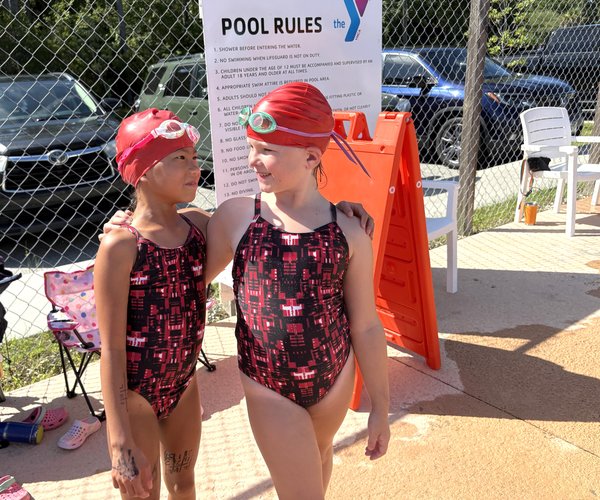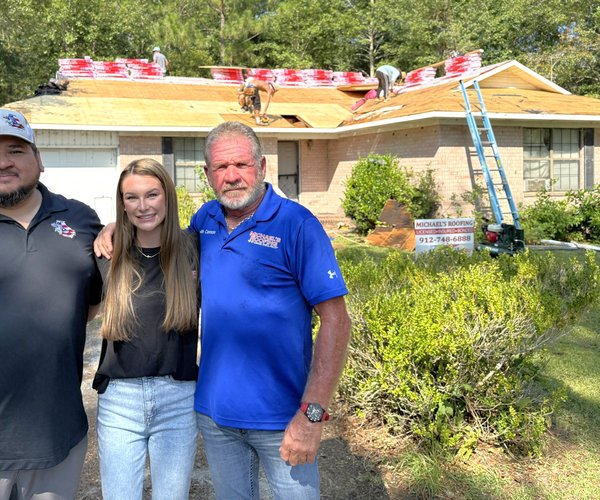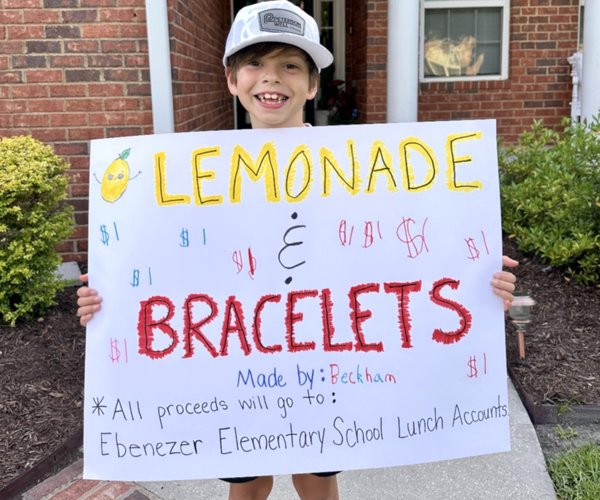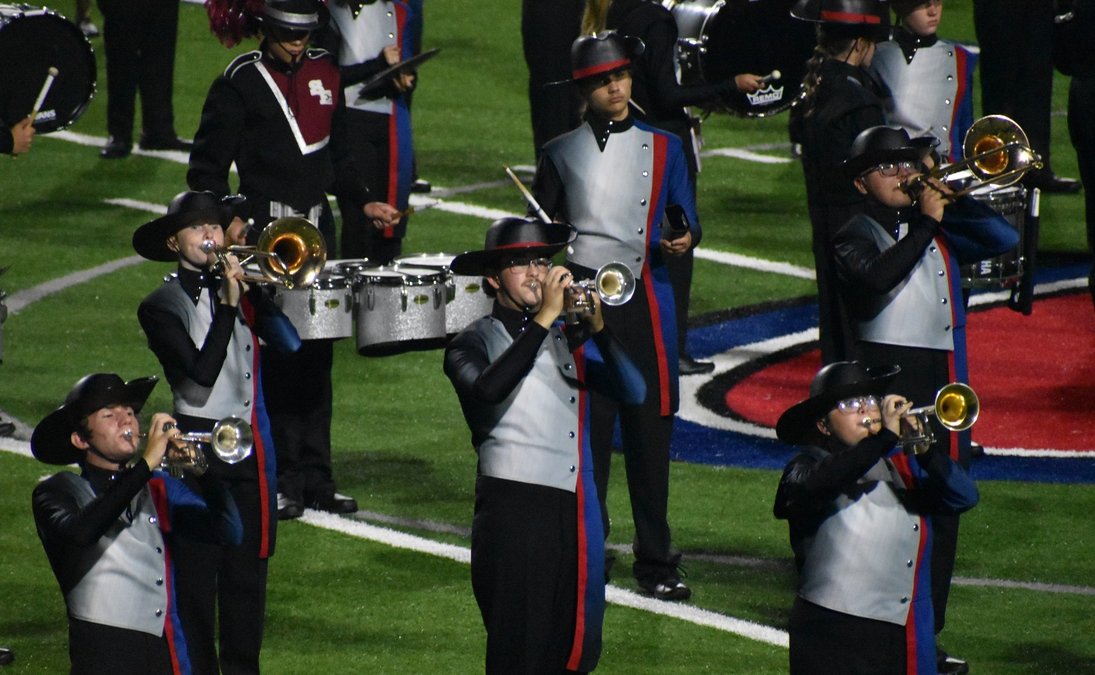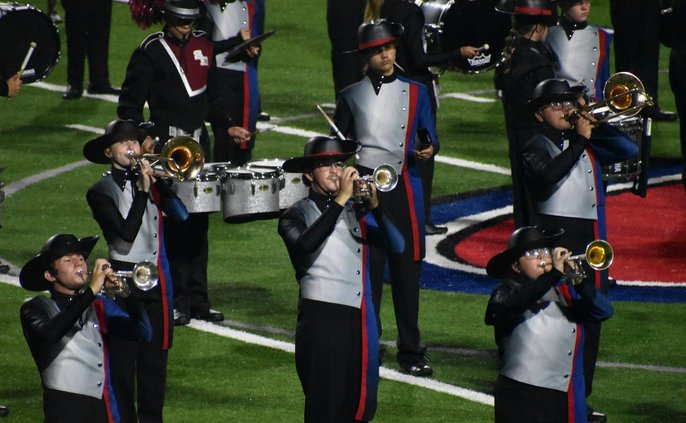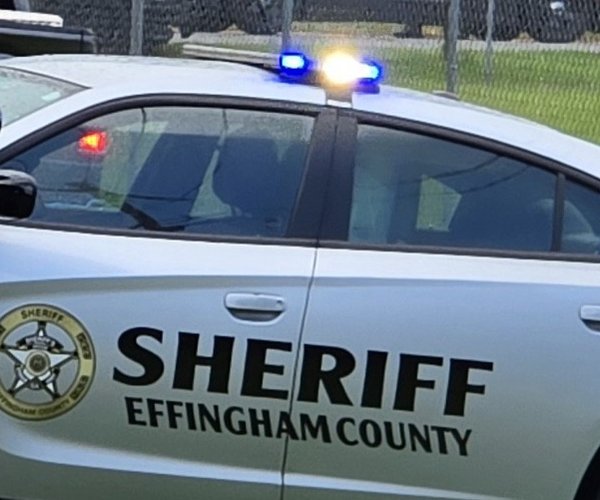Springfield City Council members heard three possible plans for the streetscape project that is to be funded through a $300,000 transportation enhancement grant.
Representatives from Keck and Wood brought the concepts, using different types of materials with cost estimates, to a workshop Tuesday.
“The differences are based on materials that we use and the development that we do,” said John Anderson of Keck and Wood, an engineering consulting firm out of Tallahassee, Fla. “The less that we use in expensive materials the further it can go.”
Parking spaces would be marked, trees would be added in areas that would extend out, and the project would meet federal Americans with Disabilities Act requirements.
The first option is a major upgrade of the intersection of Second and Laurel streets. With that option, the parallel parking would be eliminated and pedestrian traffic would be directed to a crosswalk at the upgraded intersection.
“It allows us to do new curb lines and new handicap ramps and all the ADA accessible route material that we like to use at the intersection,” Anderson said.
There would also be the possibility of benches, trash receptacles and decorative light poles.
“The other thing that we thought was a good idea from the beginning was to expand the sidewalk section in front of City Hall,” Anderson said, “eliminating the parallel parking right in front of city hall and making this more of a gathering zone. Right now, you’ve only got about five or six feet from the face of the building to the curb.”
Anderson said that would allow for 10 additional feet to be added to the width of the sidewalk.
There is also an option to create a new curb and gutter and landscaping in front of the parking lot next to city hall.
Anderson said his firm was looking at reducing the number of parking spaces on Laurel Street since it is still a state highway and the Department of Transportation looks at the number of “driveways”
where vehicles are entering the state highway. Parking would shift to a side street.
The second option would begin at the intersection of Laurel and Second and end at East 1st. The plan would include removing the parking in front of city hall and would define parallel parking spaces along with “bump outs” at various points that would add greenery.
Anderson said what they would look at doing would be to close the driveway at an existing parking lot next to Webb’s Jewelers and find a way to have access to the parking lot from East 1st Street.
“The driveway comes right out onto the street,” he said. “I’m sure any improvements we do from the DOT standpoint, they’re going to say that exit is much too close to the intersection.”
There also would be a landscape buffer to make the intersection more visually appealing. Anderson said the sidewalk would be widened in front of Mars Theater as it also would in front of city hall. That would create an area for people to gather in front of the theater.
“You have a nice little pedestrian zone in here to exit the car and walk into the theater,” he said. “It’s a nice gathering spot right outside there.”
He suggested creating a “shared driveway” between the theater and the building next to it to create a parking zone.
The third option continues the second option to Cleveland Street. It continues the same pattern with marked parallel parking and bump outs on the street. It would pull out the curb line to allow for plants and trees.
“DOT has some real strict regulations about the size of trees you can use a certain distance away from the travel lanes,” Anderson said. “What we were thinking was that you can get something that would look really nice, some flowering trees right along that edge. You can see it would be repeated on the other side of the street, and we could start to get some tree canopy where there isn’t any now. Anywhere we can do that, we would like to plant as many trees as possible.”
Preliminary cost estimates are from approximately $206,000-$247,000 for option one; $188,000-$226,000 for option two; and $310,000-$372,000 for the third option. Cost estimates will change after the results of a current survey and depending on the materials used.
The council was told an option would be to make the travel lanes more narrow and widen the sidewalks. That would affect the cost by increasing materials used and the need to work with drainage.


